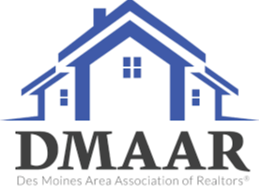Listing provided by: RE/MAX Concepts
6455 Sunlight Dr
Pleasant Hill, IA 50327
$262,655
Sold
Overview
Copeland ranch plan by Jerry’s Homes home with a front porch, 3-car garage and over 1,400 sq ft of finish. Open floorplan featuring vaulted ceilings in the main living area. The kitchen features granite and luxury vinyl floors that flow into the dining area. Full bath & laundry room are accompanied w/ 3 bedrooms, including the master bedroom with tray ceiling, master bath, & walk-in closet. The lower level is stubbed for future 3/4 bath & has an egress window for potential 4th bedroom. Jerry’s Homes has been building homes for over 60 yrs and has a well deserved reputation for their quality craftsmanship & excellent customer care. Sunrise Pointe in Pleasant Hill is conveniently located near the hwy 5 bypass for easy access to the metro, yet sits back in a peaceful neighborhood away from the hustle & bustle. SE Polk Schools, including Four Mile Elementary. Save with 5-yr tax abatement!
...
3 Beds
1 Full Baths
1,427 ft2
0.30 acre lot
Details
General
Stories
Bedrooms
3
Bathrooms
1 full
Square footage
1,427 sq. ft.
Lot size
0.30 acre lot
Pool
No
Year built
2018
Other
Type
House
Listing information
MLS #
564139
APN
22100219550401
Listing provided by
RE/MAX Concepts
Attribution Contact
+15157106030
Status
Sold
Location
Neighborhood
County
Polk
6455 Sunlight Dr, Pleasant Hill, IA 50327
Dear Buyers!
We write letters to homeowners in neighborhoods that interest you to uncover homeowners who are
planning to sell soon. This way you can get ahead of the curve with an early preview. If you'd like us
to write letters for you, click the button below to input your preferences so we target the right homes
on your behalf.
Get started

