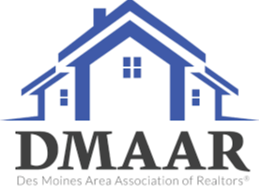Listing provided by: CENTURY 21 SIGNATURE
2905 45th St
Des Moines, IA 50310
$165,000
Sold
Overview
Great Beaverdale home that has it all! 3 bedrooms, 2 baths and oversized 2 car garage for storage and toys. 3rd bedroom is in the finished attic not reflected on assessors (395 sq ft) and a man cave finished basement (approx 600+ sq ft, check out the pics!) with traditional wood burning fireplace in the family room, bar area and office space. Updated kitchen with cream cabinets, tile flooring and stainless appliances. French doors to sun porch opening to the back yard from the dining room. 2nd bathroom is in the 3rd bedroom on the upper level. Fireplace, painted woodwork, original hardwood floors, built-ins and original glass handled doors. Windows are double hung Pella brand. Gutter guards for all those mature trees in Beaverdale. Come take a peek! This home is in a Neighborhood Finance Corporation (NFC) area with the potential of $12K in subsidies for qualified buyers. *photos taken with wide angle lens.
...
3 Beds
2 Full Baths
999 ft2
8,400 ft2
Details
General
Stories
Bedrooms
3
Bathrooms
2 full
Square footage
999 sq. ft.
Lot size
8,400 sq. ft.
Pool
No
Year built
1940
Other
Type
House
Listing information
MLS #
436329
APN
10002547000000
Listing provided by
CENTURY 21 SIGNATURE
Attribution Contact
+15153333492
Status
Sold
Location
Neighborhood
County
Polk
2905 45th St, Des Moines, IA 50310
Dear Buyers!
We write letters to homeowners in neighborhoods that interest you to uncover homeowners who are
planning to sell soon. This way you can get ahead of the curve with an early preview. If you'd like us
to write letters for you, click the button below to input your preferences so we target the right homes
on your behalf.
Get started

