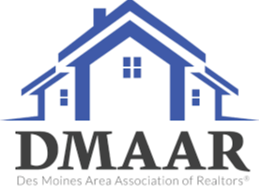Listing provided by: COLDWELL BANKER MID AM GROUP
706 NE 55th St
Ankeny, IA 50021
$229,000
Sold
Overview
Cascade Ranch Plan. Over 1470 sq ft, 3 car garage, 14x14 DECK! Great lot. All upgrades are standard. LP Smartboard Siding. Oil Rubbed Bronze fixture package, frieze carpet, tile in baths & laundry, hardwood floors (birch Wheatfield) thru-out kitchen & entry. Beautiful open kitchen has staggered Marquis Windsor Cabinets, crown molding, gorgeous GRANITE w/ tile backsplash, real hardwood flooring! Great trim package, Crossmore Doors, fireplace, 3 large bedrooms, master suite with master bath that has granite, a double raised vanity/double sink, custom mirrors, crown molding over front & rear door, FRONT PORCH for sitting & enjoying, a large open to kitchen family room with vaulted ceilings, oil rubbed bronze fixtures, amazing trim package, stainless steel appliances. Treyed ceilings, huge walk in closet with shelving system in Master Suite. Save BIG $ w/ preferred lender! Great Location close to everything, nature reserve, schools, trails, greenspace, golf, interstate.
...
3 Beds
1 Full Baths
1,474 ft2
9,438 ft2
Details
General
Stories
Bedrooms
3
Bathrooms
1 full
Square footage
1,474 sq. ft.
Lot size
9,438 sq. ft.
Pool
No
Year built
2013
Other
Type
House
Listing information
MLS #
420808
APN
00532620019
Listing provided by
COLDWELL BANKER MID AM GROUP
Attribution Contact
+15155770498
Status
Sold
Location
Neighborhood
County
Polk
706 NE 55th St, Ankeny, IA 50021
Dear Buyers!
We write letters to homeowners in neighborhoods that interest you to uncover homeowners who are
planning to sell soon. This way you can get ahead of the curve with an early preview. If you'd like us
to write letters for you, click the button below to input your preferences so we target the right homes
on your behalf.
Get started

