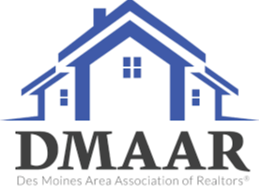Listing provided by: RE/MAX Concepts
124 Orchard Trl
Norwalk, IA 50211
$344,850
Sold
Overview
Jerry's Homes Bentley plan 3 car garage and 12x12 covered deck backing to trees in growing Norwalk community of Orchard Trail This home offers 2073 sq ft. Main floor features an open floor plan with large great room, Builtins next to the fireplace spacious kitchen with hardwood floors, granite counters, stainless appliances, and raised breakfast bar. Upgraded kitchen cabinets with soft close drawers and doors. Dining area has sliding doors onto the over-sized covered deck. 4 bedrooms including a nice sized master with master bath and walk-in closet. Other features include a second floor laundry room and nice sized mud room with built-in locker. 12X24 tiled laundry, mudroom and baths. Convenient Norwalk location close to schools,bypass and downtown. Jerry's Homes has been building in Iowa since 1957. Home warranty included. Norwalk does offer a tax abatement $1800 towards Closing Costs and no origination through Wells Fargo
...
4 Beds
1 Full, 1 Partial Baths
2,073 ft2
9,203 ft2
Details
General
Stories
2
Bedrooms
4
Bathrooms
1 full, 1 partial
Square footage
2,073 sq. ft.
Lot size
9,203 sq. ft.
Pool
No
Year built
2017
Other
Type
House
Listing information
MLS #
537884
APN
63238030050
Listing provided by
RE/MAX Concepts
Attribution Contact
+15155770498
Status
Sold
Location
Neighborhood
County
Warren
124 Orchard Trl, Norwalk, IA 50211
Dear Buyers!
We write letters to homeowners in neighborhoods that interest you to uncover homeowners who are
planning to sell soon. This way you can get ahead of the curve with an early preview. If you'd like us
to write letters for you, click the button below to input your preferences so we target the right homes
on your behalf.
Get started

