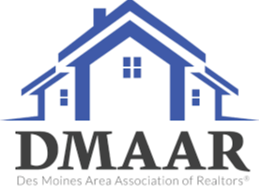Listing provided by: RE/MAX Real Estate Concepts
128 Orchard Trl
Norwalk, IA 50211
$372,711
Sold
Overview
Meet the Mayfield! This is a brand new ranch plan from Jerry's Homes. You will not believe all the entertaining you will be able to do this home. Soaring vaulted ceilings are just one of the things you will love about this open ranch plan. Hidden pantry is one of the great fun features in the kitchen, Granite countertops, stainless steel appliances large island which overlooks the floor to ceiling fireplace in the spacious living room. There is also a great place for an oversized dinner table or formal dining room. curl up with a good book in the 4 season room. The master suite features a trayed ceiling large walk in closet and a private master bath with a tiled shower glass door double vanity and granite counter tops.The walk out lower level is finished with 2 additional bedrooms making this a 5 bedroom relax and watch some games in the large family recroom with a wet bar. call or text for stage of construction.
...
5 Beds
1 Full Baths
1,766 ft2
9,728 ft2
Details
General
Stories
Bedrooms
5
Bathrooms
1 full
Square footage
1,766 sq. ft.
Lot size
9,728 sq. ft.
Pool
No
Year built
2015
Other
Type
House
Listing information
MLS #
507385
APN
63238030040
Listing provided by
RE/MAX Real Estate Concepts
Attribution Contact
+15155770498
Status
Sold
Location
Neighborhood
County
Warren
128 Orchard Trl, Norwalk, IA 50211
Dear Buyers!
We write letters to homeowners in neighborhoods that interest you to uncover homeowners who are
planning to sell soon. This way you can get ahead of the curve with an early preview. If you'd like us
to write letters for you, click the button below to input your preferences so we target the right homes
on your behalf.
Get started

