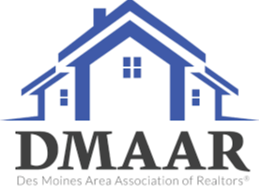Listing provided by: RE/MAX Concepts
9329 Hickory Dr
Urbandale, IA 50322
$399,999
Sold
Overview
Completely updated Urbandale two-story home in the Johnston School District. 4 bedroom (5th can be easily added), 2.5 bath, fully fenced yard, large deck, and not backing to any neighbors. Stepping inside you will be greeted with new doors, trim, and LVP flooring throughout the entire house. The kitchen features white and gray shaker cabinets, granite countertops, and tiled backsplash. Large living room, tray ceiling, wood-burning fireplace w/ stone surround. Formal dining room, 2nd living room, and a half bath complete the first floor. Upstairs you will find the master bedroom w/ vaulted ceilings, a large walk-in closet, and tiled shower w/ glass doors. In addition to 3 bedrooms, full bathroom, and laundry room. The lower level has finished living space, a mechanical room with a vast amount of storage, central vac, and additional unfinished flex space. Call today for your private showing.
...
4 Beds
1 Full, 1 Partial Baths
2,198 ft2
10,813 ft2
Details
General
Stories
2
Bedrooms
4
Bathrooms
1 full, 1 partial
Square footage
2,198 sq. ft.
Lot size
10,813 sq. ft.
Pool
No
Year built
1994
Other
Type
House
Listing information
MLS #
649455
APN
31201023633000
Listing provided by
RE/MAX Concepts
Attribution Contact
+15156699582
Status
Sold
Location
Neighborhood
County
Polk
9329 Hickory Dr, Urbandale, IA 50322
Dear Buyers!
We write letters to homeowners in neighborhoods that interest you to uncover homeowners who are
planning to sell soon. This way you can get ahead of the curve with an early preview. If you'd like us
to write letters for you, click the button below to input your preferences so we target the right homes
on your behalf.
Get started

