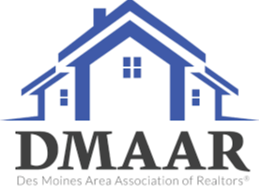Listing provided by: Realty ONE Group Impact
386 SE Hollow Ct
West Des Moines, IA 50265
$310,986
Sold
Overview
Welcome to Venture Homes' Summit 2 1400 sq ft ranch plan! This home will feature: 3 bedrooms, 1 full bath in hallway, 3/4 master bath with raised vanity and fiberglass shower; kitchen will feature slow close cabinets (currently scheduled to be white), ceramic backsplash and granite counter tops. Entry, bedrooms, main living area will have 9' flat ceilings, master bedroom will be trayed. LVP flooring in all rooms with exception of bedrooms and stairs to lower level which will be carpet on upgraded 8lb pad. 2 car attached garage and open rear patio with pond view. Large walk in closet in master bedroom. Walk in corner pantry in kitchen with wooden shelves. Home is currently at foundation stage so majority of amenities can still be picked personally!*****Disclaimer***** Due to volatility of lumber pricing, final lumber price determined once all foundation work is completed and trusses/lumber ordered. Final lumber pricing may cause price of home to increase or decrease accordingly.
...
3 Beds
1 Full Baths
1,400 ft2
9,147 ft2
Details
General
Stories
Bedrooms
3
Bathrooms
1 full
Square footage
1,400 sq. ft.
Lot size
9,147 sq. ft.
Pool
No
Year built
2021
Other
Type
House
Listing information
MLS #
626364
APN
320/00681424022
Listing provided by
Realty ONE Group Impact
Attribution Contact
+15152403238
Status
Sold
Location
Neighborhood
County
Polk
386 SE Hollow Ct, West Des Moines, IA 50265
Dear Buyers!
We write letters to homeowners in neighborhoods that interest you to uncover homeowners who are
planning to sell soon. This way you can get ahead of the curve with an early preview. If you'd like us
to write letters for you, click the button below to input your preferences so we target the right homes
on your behalf.
Get started

