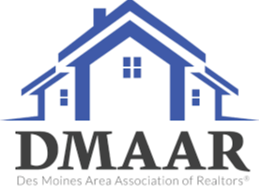Listing provided by: RE/MAX Concepts
313 S 49th St
West Des Moines, IA 50265
$275,000
Sold
Overview
Location, Location, Location! This is a must see if you are looking to live in the heart of West Des Moines, just off 50th. This is an updated 4 bedroom 2 story with a full front, the kitchen and bath feature granite countertops. The floor plan is open and easy for entertaining. The kitchen overlooks the family room. 2nd floor features 3 large bedrooms with large closets. The master has its own master bath with tiled shower. 2nd floor laundry makes it easy to get your laundry done without having to lug it up and down stairs. The 4th bedroom is in the finished basement which is a daylight windows so you do not feel like you are in a basement there is also a 2nd family room. The back yard is all fenced in with an oversized deck a smaller patio where there is a built in fire pit. This home is ready for its new chapter.
...
4 Beds
1 Full, 1 Partial Baths
1,725 ft2
9,670 ft2
Details
General
Stories
2
Bedrooms
4
Bathrooms
1 full, 1 partial
Square footage
1,725 sq. ft.
Lot size
9,670 sq. ft.
Pool
No
Year built
1996
Other
Type
House
Listing information
MLS #
576231
APN
32004116598420
Listing provided by
RE/MAX Concepts
Attribution Contact
+15155770498
Status
Sold
Location
Neighborhood
County
Polk
313 S 49th St, West Des Moines, IA 50265
Dear Buyers!
We write letters to homeowners in neighborhoods that interest you to uncover homeowners who are
planning to sell soon. This way you can get ahead of the curve with an early preview. If you'd like us
to write letters for you, click the button below to input your preferences so we target the right homes
on your behalf.
Get started

