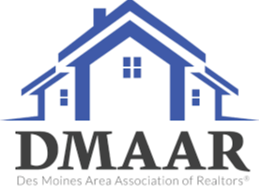Listing provided by: Realty ONE Group Impact
1501 E Girard Ave
Indianola, IA 50125
$344,990
Sold
Overview
Welcome to Jerry’s Homes popular Copeland ranch plan on a walk out lot with a 3 car garage. You'll walk into an open floor plan with tall, vaulted ceilings in the great room. The kitchen features white countertops and white cabinets. Other upgrades include black plumbing fixtures, black door knobs and hinges, painted black garage doors and LVP flooring in the great room. There is carpet in the bedrooms/stairs/hallway and hard surface LVP flooring throughout remainder of home. The main floor continues to a full bath, laundry room and 3 bedrooms. The master bedroom has a tray ceiling, en-suite bathroom and walk-in closet. The unfinished walk out basement is stubbed out for a bath and plenty of room for future finishes. The Prairie Glynn development in Indianola is close to schools and on the east side of town. Save big with a 5 year tax abatement! Jerry's Homes has been building homes since 1957.
...
3 Beds
1 Full Baths
1,427 ft2
10,454 ft2
Details
General
Stories
Bedrooms
3
Bathrooms
1 full
Square footage
1,427 sq. ft.
Lot size
10,454 sq. ft.
Pool
No
Year built
2023
Other
Type
House
Listing information
MLS #
685134
APN
49043030190
Listing provided by
Realty ONE Group Impact
Attribution Contact
(515) 577-0498
Status
Sold
Location
Neighborhood
County
Warren
1501 E Girard Ave, Indianola, IA 50125
Dear Buyers!
We write letters to homeowners in neighborhoods that interest you to uncover homeowners who are
planning to sell soon. This way you can get ahead of the curve with an early preview. If you'd like us
to write letters for you, click the button below to input your preferences so we target the right homes
on your behalf.
Get started

