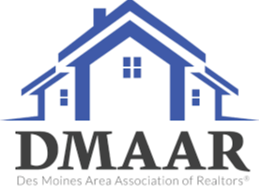Listing provided by: Realty ONE Group Impact
404 N 19th St
Indianola, IA 50125
$369,990
Active
Overview
Welcome to the Lolo with an office, this stunning 3-bedroom, 2-story home. The open floor plan and soaring ceilings create a bright, inviting space filled with natural light along with LVP floors through the main level. The open kitchen with tons of white cabinets, quartz countertops, and stainless-steel appliances. The cozy living area features a half-height electric fireplace, perfect for relaxing evenings. Did I mention the office right when you walk in the front door? Upstairs, you'll find three spacious bedrooms, conveniently located laundry room, making it easier to do this daunting chore. The primary bedroom is complete with a trayed ceiling, a private bath featuring quartz double vanities, bathtub and shower along a large walk-in closet. This home combines style and functionality, making it perfect for families or anyone who loves a bright, open living space. The unfinished basement is stubbed for a future bath and plenty of room for future finishes. WHY Indianola? Small town feel with all the big town amenities. The Ashton Park development in Indianola is close to schools and on the east side of town. This neighborhood is full of trees and great rolling views of Indianola. Save big with a 5 year tax abatement! USDA financing available. The unfinished walk out basement is stubbed out for a bath and plenty of room for future finishes. USDA financing available.
...
3 Beds
1 Full, 1 Partial Baths
1,644 ft2
8,523 ft2
See It
Tour
It's free, with no obligation. One of our showing agents will meet you at the property to open the door for a pressure-free showing.
February, 2025
Pick a time on
Your Contact Information
Thank you!
Your request to tour
404 N 19th St
has been received. We will be in touch to confirm at our earliest opportunity.
Details
General
Stories
2
Bedrooms
3
Bathrooms
1 full, 1 partial
Square footage
1,644 sq. ft.
Lot size
8,523 sq. ft.
Pool
No
Year built
2024
Other
Type
House
Listing information
MLS #
696003
APN
48038070120
Listing provided by
Realty ONE Group Impact
Attribution Contact
(515) 577-0498
Status
Active
Location
Neighborhood
County
Warren
404 N 19th St, Indianola, IA 50125
Dear Buyers!
We write letters to homeowners in neighborhoods that interest you to uncover homeowners who are
planning to sell soon. This way you can get ahead of the curve with an early preview. If you'd like us
to write letters for you, click the button below to input your preferences so we target the right homes
on your behalf.
Get started

