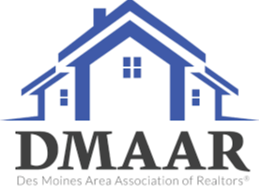Listing provided by: Keller Williams Realty GDM
3001 Oak St
Norwalk, IA 50061
$489,000
Sold
Overview
The Lincolnshire plan from KRM Custom Homes is sure to check off all your boxes. The interior of this home will impress you with a range of features that will make your life comfortable & enjoyable. The main floor greets you with an electric fireplace open to the kitchen and dining area. The kitchen offers quartz countertops, stainless steel appliances, soft close cabinets with crown molding, a large island, and an expansive walk-in pantry. Feel at home in the primary suite featuring a bath with double vanities, walk-in shower, and huge walk-in closet. Enjoy a great drop zone with built-in lockers as well as a main floor laundry room just off the walk-in closet. The guest wing features 1 additional bedroom and a full bath. Venture downstairs to find even more delights, including 2 additional bedrooms, ¾ bath, family room, and a wet bar. Noteworthy features abound, including a vaulted great room adorned with a distinctive beam for added character, a 12x12 covered deck ideal for outdoor relaxation, and expansive windows inviting abundant natural light into the home. We could go on and on about all the great features this 4 bed and 3 bath home has to offer you.
...
4 Beds
1 Full Baths
1,527 ft2
9,467 ft2
Details
General
Stories
Bedrooms
4
Bathrooms
1 full
Square footage
1,527 sq. ft.
Lot size
9,467 sq. ft.
Pool
No
Year built
2024
Other
Type
House
Listing information
MLS #
706926
APN
63244010610
Listing provided by
Keller Williams Realty GDM
Attribution Contact
(515) 321-3123
Status
Sold
Location
Neighborhood
County
Warren
3001 Oak St, Norwalk, IA 50061
Dear Buyers!
We write letters to homeowners in neighborhoods that interest you to uncover homeowners who are
planning to sell soon. This way you can get ahead of the curve with an early preview. If you'd like us
to write letters for you, click the button below to input your preferences so we target the right homes
on your behalf.
Get started

